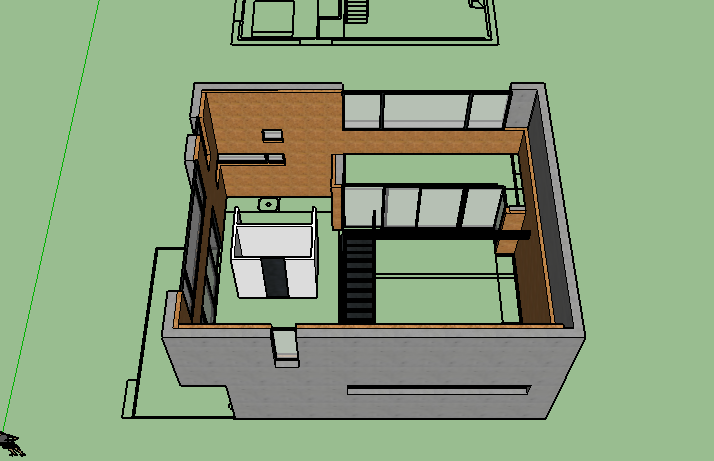In architecture this tool can be used for differents proposites. Like tool to project, to study the volume, to show the project to a client, etc.
In this homework we have to draw a house. Could be the same house used in the last homework (CAD exercise). And we can o choose the program, Sketchup, Blender or 3D Max. I choose the sketchup because I've been use since Brasil.
My house is the NM House.
To start to draw I firs get the CAD drawing and cleaned it. Remove the differents layers, colors and texts:
After this, I opened the Sketchup and imported the clean file.
At the same time I draw, start to put in layers and added texture. This facilitates to see the differnts elements.
The most part of elemests I draw and make a group or a component, how the chimney, the windows,the doors, the stair, etc. With repetitives elements the best are the components, because after you copy you can change one element and will change all from the same component.
The stairfor exemple is a block where each element is a component. All the steps are derived from one componet, copied many times. The windows are componets too, and their elements either.
I also use blocks already done download from the web, like the sofa, the table and the vet.
Atthe last I put the roof and did the verend.
Finished all the 3D I did some scenes from the point of viewof a person and take images.
Thisis the final result.

































