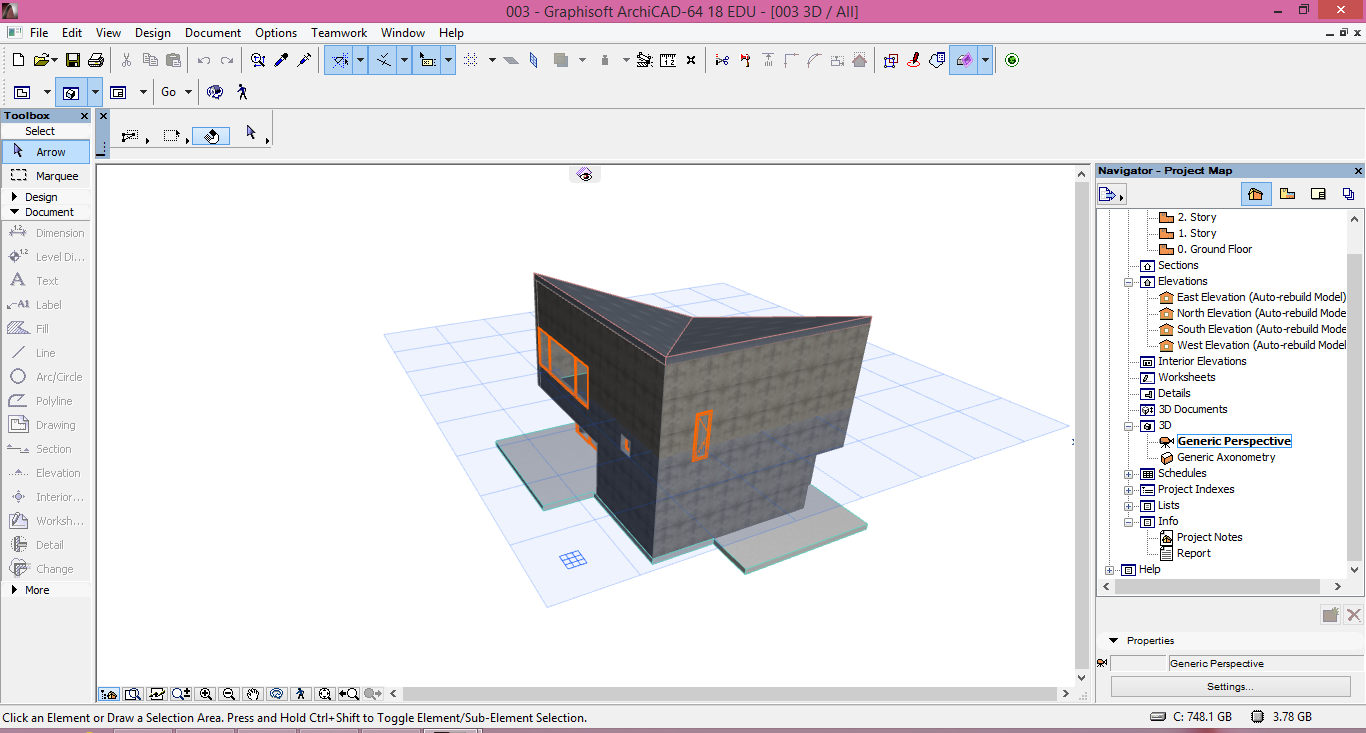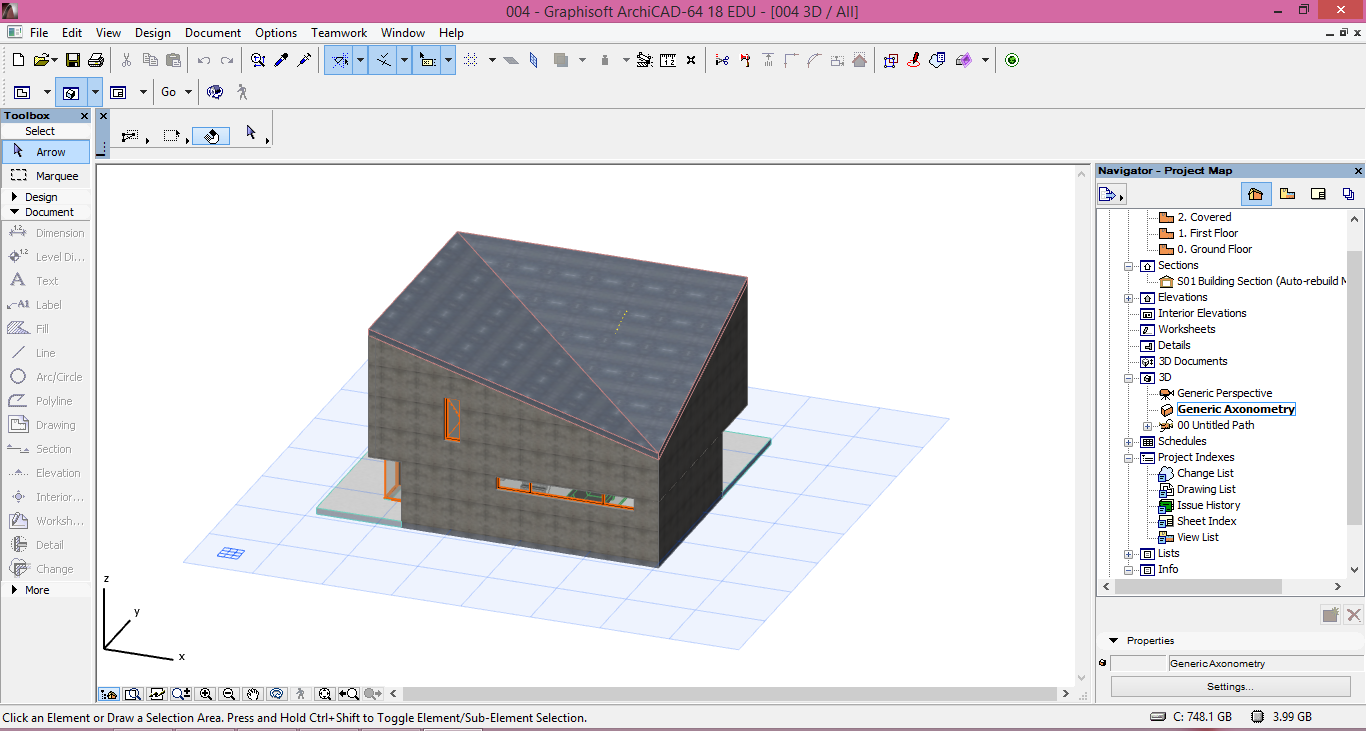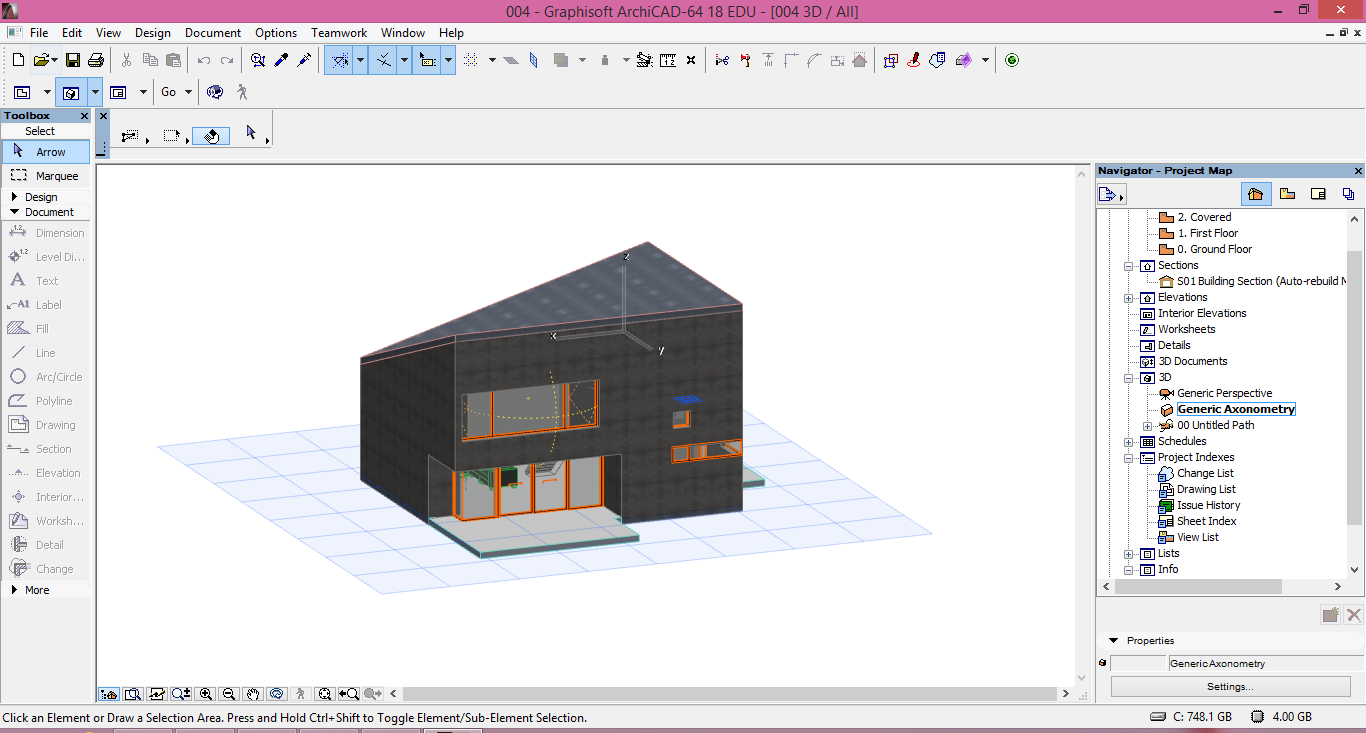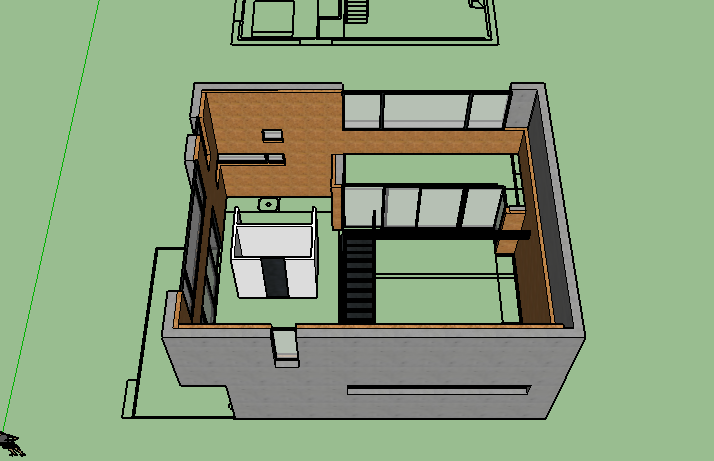Today I will talk about Digital Fabrication, in especial of the 3D print. This is a new technology that have been introduce not only for engenieers or architecture but in differents areas like medicine, in studies about artificial orgns etc.
But the lesson for this week was print a model. We could do in sketchup, 3d max, blender, etc or import a moldel alrady done. How I am in the final week of classes and tests I choose to downloader a done model.
In the site http://www.thingiverse.com/ I found a extensive free library of models. I choose a model of a bike. The model is a card with the elements of the bike separated to after print assemble it.
To open the download file I needed to the Cura program, so I such in the internet and downloader too.
To print a object the virtual model has to been perfect without mistakes. So we have to check. In the Cura the mistakes appear in red and the rest of the model in yellow. I rotate my object to find some mistakes but it was ok.
When I open the file a mensage appears how we can see in the image above: The object is too tall to print. So I use the scale tool to resize my model. When I resizemy model the program automaticaly recalculates the time of print.
To see how the model will be printed I select the Level tool.
When I finish the modifications I generate a Gcode. This code is the one that will be permite the virtual informacions pass to the 3D printer and the object print. This Gcode have to be copy to a card and insert in the 3D machine.
Unfortunately the prints machines in the university are broken but I find the model finished in the site.


















































