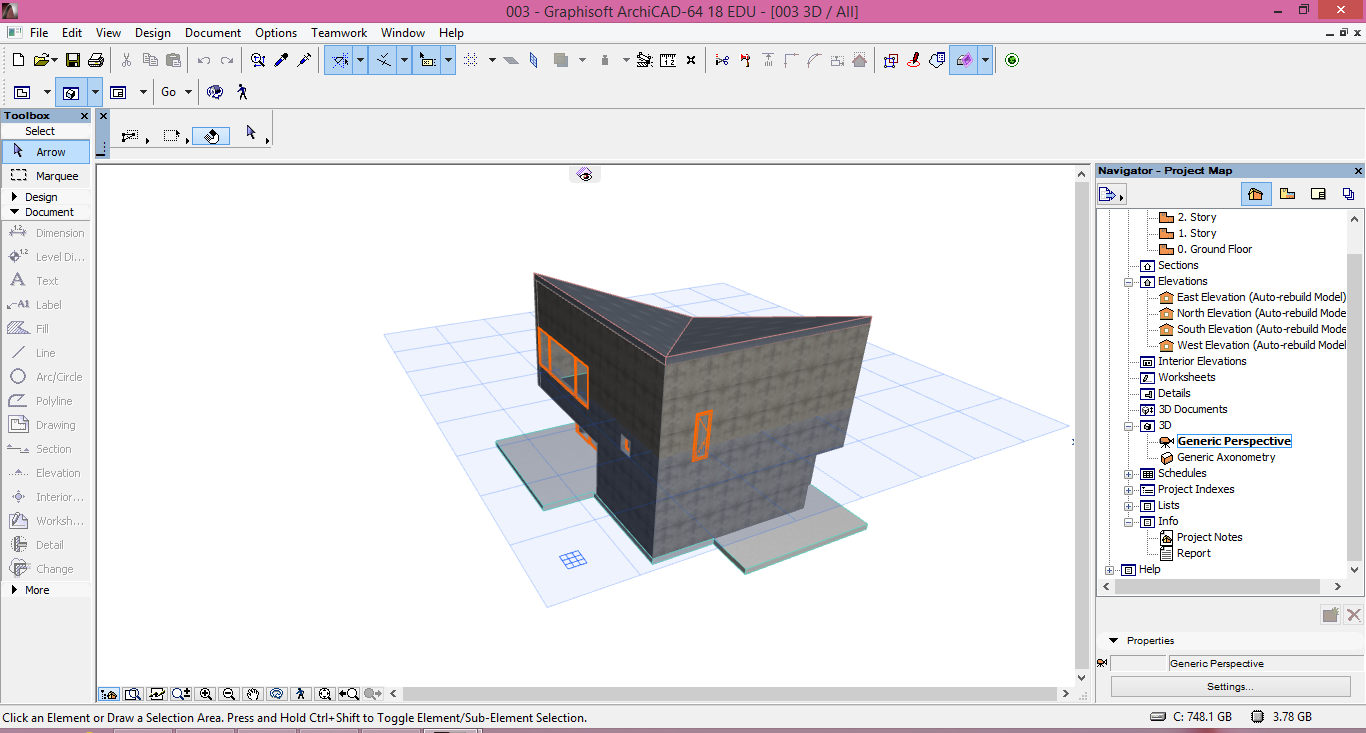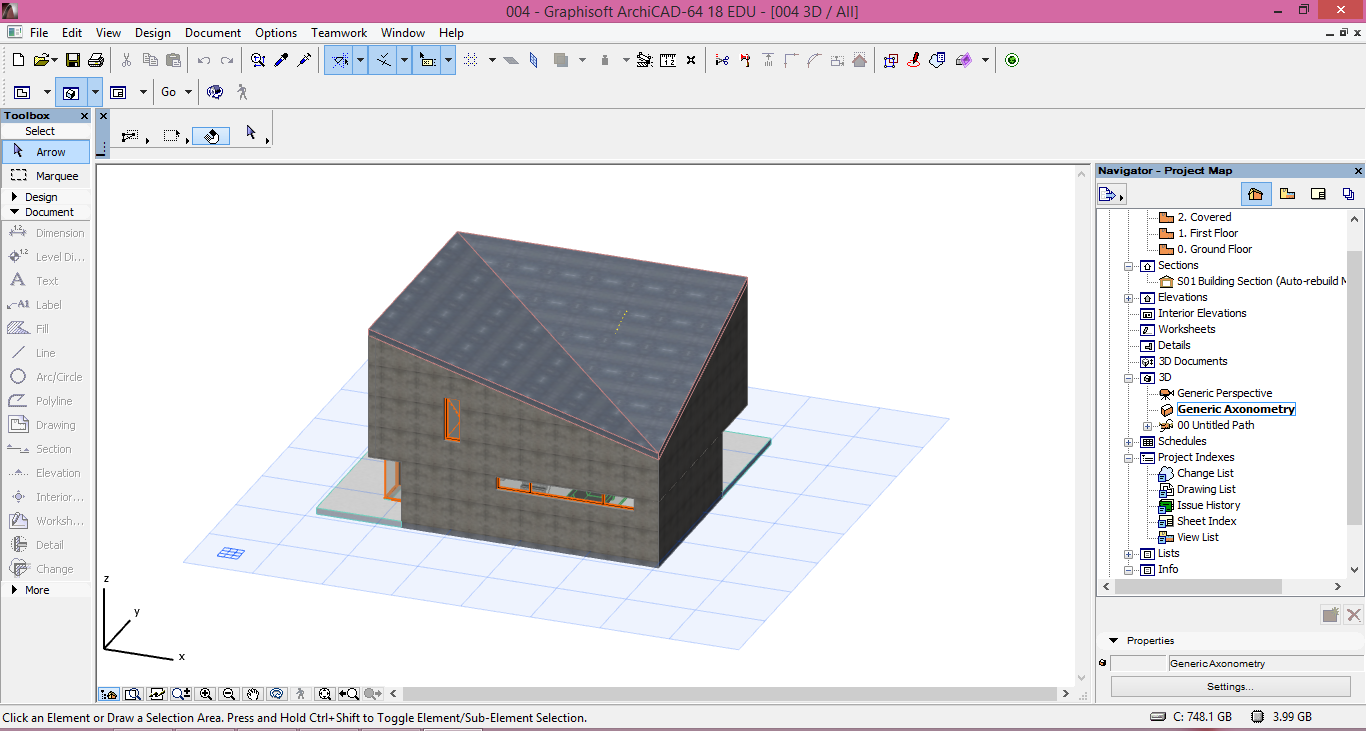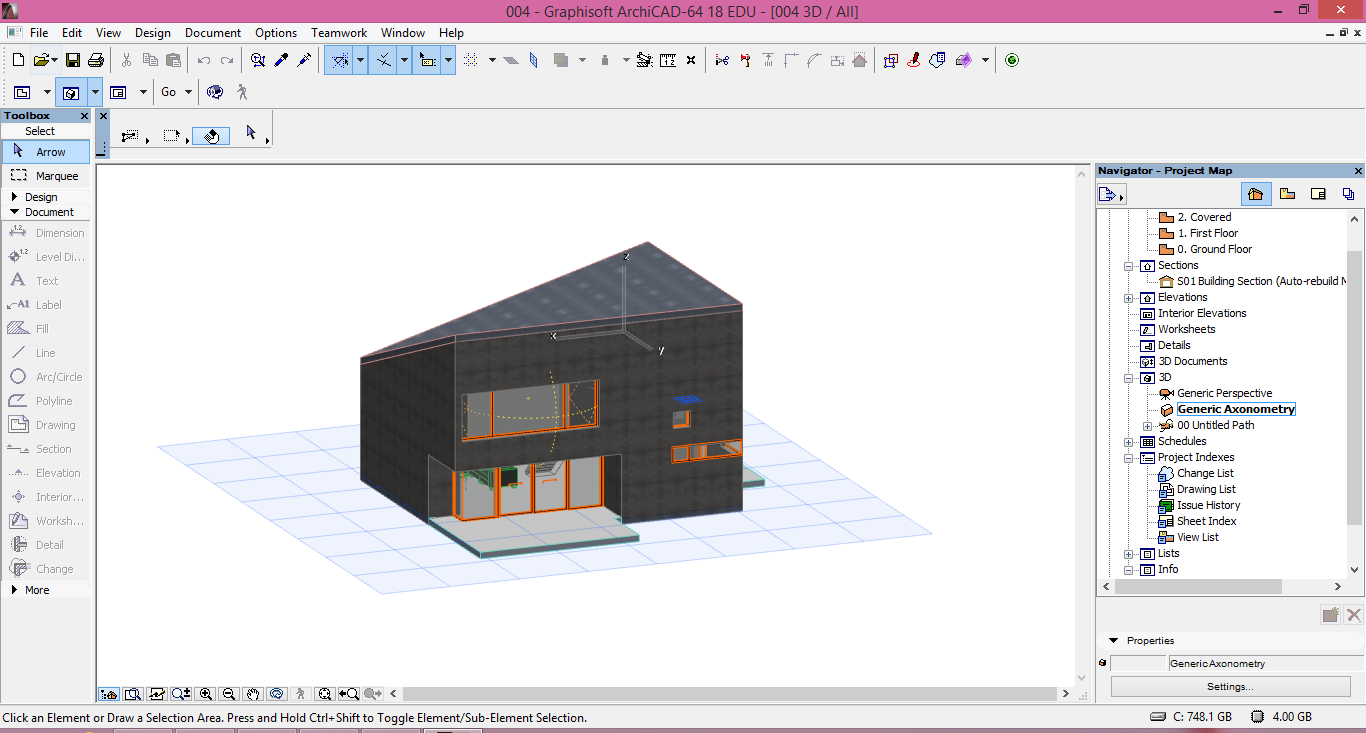With this programs we can do the project in 2D and 3D at the same time. But the most valious advantage is to calculate the costs of the project. You can list all the custs of each element and steps of the project. And compare, do plans, schedule, etc.
The activit of this theme is to do in Archicad some build. I choose the same house I've been doing since Autocad, the NM HOUSE.
With the other programs (Autocad and Sketchup) I had a prevew knowledge, because I learned in my university in Brasil and works like a trainee. But I never use Archicad so I have some difficult.
I start the activit watching video tutorials. When I start to undestand the tools I begin the draw.
Firts I start with the walls. I forgot to take prints of the steps but I will explain more o less. I have some problems to join the walls and to extend some times. But finaly I do all the walls from the ground floor.
In Archicad you go from the 2D for 3D with a click so I always went to the 3D to watch how it look like.
When I was doing the walls from the first floor I depair wit a problem; do sloping walls. I surch in the tutorials and ask to the professor and finaly I got! To do the sloping walls I had to do the roof, so when I got the roof was also completed. So I start to do the windows and doors. This part was realy dificult! Some windows and doors, you see in the pictures, have the corner glass. So I had to look hard to find some tutorial that teach this. After many hours I got too!! So I finish the openings.
The next step was put the forniture. I have to configurate some things but was quite fast. The materials I did at the same time I was build the elements. I had some problemwith the windows and doors again, but I get change the materials of them.
When I finished all the model I did the layout. The professor explain in class, like several other things but I can't remember much. So I again look to the tutorials. I can't remember and I could find how to take off the dimensions line from a specific layout, so this part of the activit was missing.
At the end I put cameras and some liths (what didn't work very well), make images and render. The internal render I had to clear in photoshop but I will learn how to use the lights in another opportunit.
The layout.

















